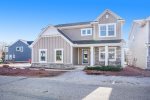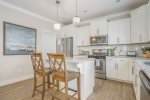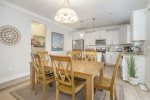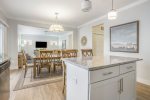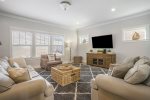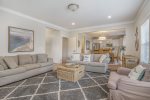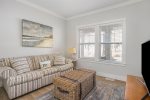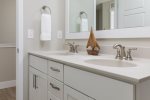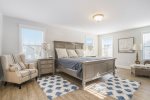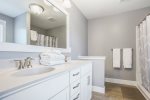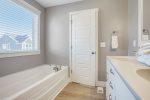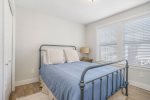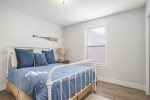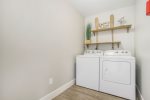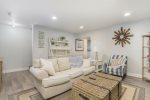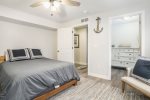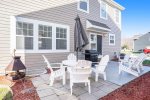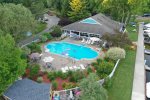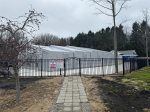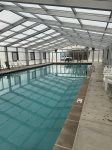Property Features
air conditioning
kitchen
laundry
non-smoking
outdoor grill
parking
patio
pool
satellite or cable TV
wireless internet
Sleeping Arrangement
Upper Level King Master Suite
1 King
Upper Level Queen Guest Room
1 Queen
Upper Level Queen Guest Room
1 Queen
Upstairs Twin Bunk Bed Room
4 Twins
Main floor BR w/pull out couch
1 Queen
Basement King Bedroom
1 King
Common Space
3 Sofa Beds
Description
Bridgewater is a lovely 3,000 square foot cottage style home is a popular choice for larger groups. The modern features and casual tones draw you into this beautiful family home, and high quality decor and appliances are sure to exceed your expectations on your South Haven escape!
The main level of the home has a generous open concept foyer, fully equipped kitchen, formal dining area, and much more! The main level den with queen sofa sleeper is the perfect place for the kids to wind down and watch television together. Upstairs, relax in privacy in the master suite's soaking tub or on the plush mattresses of any king or queen bed. Find a twin guest bedroom with two sets of bunks on the upper level as well.
The flexible layout of the home sleeps up to 16 guests comfortably. In a prime location, embraced by the lush landscaping and in a quiet neighborhood, the cottage is near several northside beaches and includes access to the resort's clubhouse and seasonal gated community pool at the Harbor Club Marina located on the Black River. While at this cottage you are a short walk to the Marina, where you can rent a boat and tour the river or head out to the lake. A short bike ride takes you to the Kal-Haven trail, or you can rent a golf cart and ride effortlessly down to the main streets of South Haven to experience the unique shopping and dining of downtown. This is the perfect spot to escape the city and experience lakeshore life.
Bedroom Layout:
Bedroom 1. Upper Level, 1 King Bed Master Suite.
Bedroom 2. Upper Level, 4 Twins (2 Bunk Beds).
Bedroom 3. Upper Level, 1 Queen Bed.
Bedroom 4. Upper Level, 1 Queen Bed.
Bedroom 5. Main Level, 1 Queen Sleeper Sofa.
Bedroom 6. Lower Level, 1 King Bed.
Bathroom Layout:
Bathroom 1. Upper Level, Master Suite Full Bath with Shower and Tub.
Bathroom 2. Upper Level, Full Bath with Shower/Tub Combo.
Bathroom 3. Main Level, Full Bath with Shower/Tub Combo.
Bathroom 4. Lower Level, Full Bath with Shower.
The main level of the home has a generous open concept foyer, fully equipped kitchen, formal dining area, and much more! The main level den with queen sofa sleeper is the perfect place for the kids to wind down and watch television together. Upstairs, relax in privacy in the master suite's soaking tub or on the plush mattresses of any king or queen bed. Find a twin guest bedroom with two sets of bunks on the upper level as well.
The flexible layout of the home sleeps up to 16 guests comfortably. In a prime location, embraced by the lush landscaping and in a quiet neighborhood, the cottage is near several northside beaches and includes access to the resort's clubhouse and seasonal gated community pool at the Harbor Club Marina located on the Black River. While at this cottage you are a short walk to the Marina, where you can rent a boat and tour the river or head out to the lake. A short bike ride takes you to the Kal-Haven trail, or you can rent a golf cart and ride effortlessly down to the main streets of South Haven to experience the unique shopping and dining of downtown. This is the perfect spot to escape the city and experience lakeshore life.
Bedroom Layout:
Bedroom 1. Upper Level, 1 King Bed Master Suite.
Bedroom 2. Upper Level, 4 Twins (2 Bunk Beds).
Bedroom 3. Upper Level, 1 Queen Bed.
Bedroom 4. Upper Level, 1 Queen Bed.
Bedroom 5. Main Level, 1 Queen Sleeper Sofa.
Bedroom 6. Lower Level, 1 King Bed.
Bathroom Layout:
Bathroom 1. Upper Level, Master Suite Full Bath with Shower and Tub.
Bathroom 2. Upper Level, Full Bath with Shower/Tub Combo.
Bathroom 3. Main Level, Full Bath with Shower/Tub Combo.
Bathroom 4. Lower Level, Full Bath with Shower.
Amenities
- Open Concept Floor Plan
- Main Level Suite w/ Full Bathroom
- Fully Equipped Kitchen
- Wireless Internet
- Flat Screen Televisions
- Satellite Television Service
- Central A/C
- Granite Countertops
- Stainless Steel Appliances
- Gas Grill
- Covered Front Porch
- Patio Furniture
- Full Laundry Room
- Foyer /Mud Room
-Seasonal Pool Access
All towels, linens, paper products, and a starter kit of soaps are included in the cottage rental. Guests receive access to the resort's marina, clubhouse, community pool, and fire pits. Boat, golf cart, beach cart, and bicycle rentals are all available.
- Main Level Suite w/ Full Bathroom
- Fully Equipped Kitchen
- Wireless Internet
- Flat Screen Televisions
- Satellite Television Service
- Central A/C
- Granite Countertops
- Stainless Steel Appliances
- Gas Grill
- Covered Front Porch
- Patio Furniture
- Full Laundry Room
- Foyer /Mud Room
-Seasonal Pool Access
All towels, linens, paper products, and a starter kit of soaps are included in the cottage rental. Guests receive access to the resort's marina, clubhouse, community pool, and fire pits. Boat, golf cart, beach cart, and bicycle rentals are all available.
Map
Calendar
| Apr - 2024 | ||||||
| S | M | T | W | T | F | S |
| 1 | 2 | 3 | 4 | 5 | 6 | |
| 7 | 8 | 9 | 10 | 11 | 12 | 13 |
| 14 | 15 | 16 | 17 | 18 | 19 | 20 |
| 21 | 22 | 23 | 24 | 25 | 26 | 27 |
| 28 | 29 | 30 | ||||
| May - 2024 | ||||||
| S | M | T | W | T | F | S |
| 1 | 2 | 3 | 4 | |||
| 5 | 6 | 7 | 8 | 9 | 10 | 11 |
| 12 | 13 | 14 | 15 | 16 | 17 | 18 |
| 19 | 20 | 21 | 22 | 23 | 24 | 25 |
| 26 | 27 | 28 | 29 | 30 | 31 | |
| Jun - 2024 | ||||||
| S | M | T | W | T | F | S |
| 1 | ||||||
| 2 | 3 | 4 | 5 | 6 | 7 | 8 |
| 9 | 10 | 11 | 12 | 13 | 14 | 15 |
| 16 | 17 | 18 | 19 | 20 | 21 | 22 |
| 23 | 24 | 25 | 26 | 27 | 28 | 29 |
| 30 | ||||||
| Jul - 2024 | ||||||
| S | M | T | W | T | F | S |
| 1 | 2 | 3 | 4 | 5 | 6 | |
| 7 | 8 | 9 | 10 | 11 | 12 | 13 |
| 14 | 15 | 16 | 17 | 18 | 19 | 20 |
| 21 | 22 | 23 | 24 | 25 | 26 | 27 |
| 28 | 29 | 30 | 31 | |||
| Aug - 2024 | ||||||
| S | M | T | W | T | F | S |
| 1 | 2 | 3 | ||||
| 4 | 5 | 6 | 7 | 8 | 9 | 10 |
| 11 | 12 | 13 | 14 | 15 | 16 | 17 |
| 18 | 19 | 20 | 21 | 22 | 23 | 24 |
| 25 | 26 | 27 | 28 | 29 | 30 | 31 |
| Sep - 2024 | ||||||
| S | M | T | W | T | F | S |
| 1 | 2 | 3 | 4 | 5 | 6 | 7 |
| 8 | 9 | 10 | 11 | 12 | 13 | 14 |
| 15 | 16 | 17 | 18 | 19 | 20 | 21 |
| 22 | 23 | 24 | 25 | 26 | 27 | 28 |
| 29 | 30 | |||||
| Oct - 2024 | ||||||
| S | M | T | W | T | F | S |
| 1 | 2 | 3 | 4 | 5 | ||
| 6 | 7 | 8 | 9 | 10 | 11 | 12 |
| 13 | 14 | 15 | 16 | 17 | 18 | 19 |
| 20 | 21 | 22 | 23 | 24 | 25 | 26 |
| 27 | 28 | 29 | 30 | 31 | ||
| Nov - 2024 | ||||||
| S | M | T | W | T | F | S |
| 1 | 2 | |||||
| 3 | 4 | 5 | 6 | 7 | 8 | 9 |
| 10 | 11 | 12 | 13 | 14 | 15 | 16 |
| 17 | 18 | 19 | 20 | 21 | 22 | 23 |
| 24 | 25 | 26 | 27 | 28 | 29 | 30 |
Available
Unavailable
Check-in
Check-out
Reviews
Write a ReviewEmily
Clinton Township, US
Reviewed: Dec 28, 2019
Property Manager
Ease of reservations/checkin, good communication.
Property
Great rental.
Notes
Check in at 4pm EST. If housekeeping staff is able to prepare the home sooner, we will make every effort to contact guests and allow an early check in. Check in takes place at our Welcome Center Office in the Harbor Club South Haven Resort (330 Ash Street, South Haven MI).
At least a 50% deposit is required at the time of booking. Guests have until 30 days prior to check in to pay the remaining balance.
Please contact our reservationist at 269-906-9490 for specific details.
All towels, linens, paper products, and a starter kit of soaps are included in the cottage rental. Guests receive access to the resort's marina, clubhouse, community pool, and fire pits. Boat, golf cart, beach cart, and bicycle rentals are all available in the community.
Harbor Club Pool is open from Memorial Day to Labor Day.
At least a 50% deposit is required at the time of booking. Guests have until 30 days prior to check in to pay the remaining balance.
Please contact our reservationist at 269-906-9490 for specific details.
All towels, linens, paper products, and a starter kit of soaps are included in the cottage rental. Guests receive access to the resort's marina, clubhouse, community pool, and fire pits. Boat, golf cart, beach cart, and bicycle rentals are all available in the community.
Harbor Club Pool is open from Memorial Day to Labor Day.

