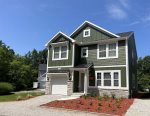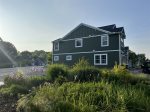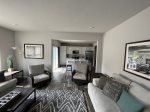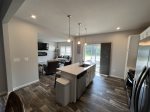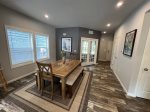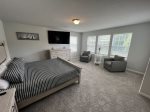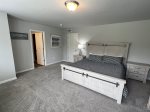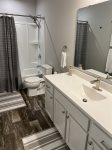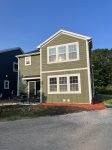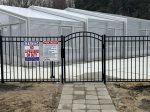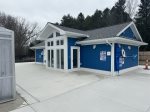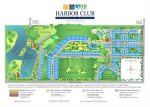Property Features
air conditioning
hot tub
kitchen
laundry
non-smoking
outdoor grill
parking
patio
pets allowed
pool
satellite or cable TV
wireless internet
Sleeping Arrangement
Master King Suite
1 King
Queen Guest Room 1
1 Queen
Queen Guest Room 2
1 Queen
Twin Bunk Room
2 Bunk Beds
Main Level Den
1 Sofa Bed
Common Space
1 Sofa Bed
Description
Harbor Pointe Cottage is a luxury rental home located in the Harbor Club South Haven Resort community just minutes from downtown. Experience your vacation in modern and relaxed décor with an open concept floor plan that is perfect for getting your group together. Features of contemporary, quality furnishings and a fully equipped kitchen with stainless appliances are sure to bring you joy during whichever season you choose to travel. Relax on the back patio after a sun-filled day at the beach and cook your favorites on the outdoor gas grill. Looking to get out, walk to the Harbor Clubs Pool and Hot tub. The Pool has a retractable enclosure that is open for sunshine in the summer and closed with heat in the winter. The 2nd pool overlooks the BlackRiver at the neighborhood marina a short walk from the front door. The Hot Tub is also open all year. When the weather is nice, a 15 min from the front of the community and your are standing on the shores of Lake Michigan!
The upper level of the home has a spacious master suite with a plush king mattress awaiting your stay. Huge flat screen TV, seating for 2, full private bathroom, and walk in closet are also perks of this modern home's suite room. Two queen guest rooms, along with a double twin bunk room are sure to sleep up to eight more guests in luxurious comfort. Find a queen sofa sleeper in the lower level den - perfect for late night gatherings, or an additional sleeping space.
In a prime location, embraced by the lush landscaping and in a quiet neighborhood, the cottage is near several northside beaches and includes access to the resort's clubhouse and seasonal gated community pool at the Harbor Club Marina located on the Black River. While at this cottage you are a short walk to the Marina, where you can rent a boat and tour the river or head out to the lake. A short bike ride takes you to the Kal-Haven trail, or you can rent a golf cart and ride effortlessly down to the main streets of South Haven to experience the unique shopping and dining of downtown. This is the perfect spot to escape the city and experience lakeshore life.
**Although pets are welcome in this home there is a 2 dog max. Must not exceed 50lbs. Please, keep off of all bedding and furniture. You are welcome to bring a crate or kennel if trained to sleep in one. Additional $150 non refundable pet cleaning fee per pet not included in price of reservation.**
Bedroom Layout:
Bedroom 1. Upper Level, 1 King Bed Master Suite.
Bedroom 2. Upper Level, 4 Twins (2 Bunk Beds).
Bedroom 3. Upper Level, 1 Queen Bed.
Bedroom 4. Upper Level, 1 Queen Bed.
Main Level, Den: Queen Sleeper Sofa
Bathroom Layout:
Bathroom 1. Upper Level, Master Suite Full Bath with Shower.
Bathroom 2. Upper Level, Full Bath with Shower/Tub Combo.
Bathroom 3. Main Level, Half Bath
The upper level of the home has a spacious master suite with a plush king mattress awaiting your stay. Huge flat screen TV, seating for 2, full private bathroom, and walk in closet are also perks of this modern home's suite room. Two queen guest rooms, along with a double twin bunk room are sure to sleep up to eight more guests in luxurious comfort. Find a queen sofa sleeper in the lower level den - perfect for late night gatherings, or an additional sleeping space.
In a prime location, embraced by the lush landscaping and in a quiet neighborhood, the cottage is near several northside beaches and includes access to the resort's clubhouse and seasonal gated community pool at the Harbor Club Marina located on the Black River. While at this cottage you are a short walk to the Marina, where you can rent a boat and tour the river or head out to the lake. A short bike ride takes you to the Kal-Haven trail, or you can rent a golf cart and ride effortlessly down to the main streets of South Haven to experience the unique shopping and dining of downtown. This is the perfect spot to escape the city and experience lakeshore life.
**Although pets are welcome in this home there is a 2 dog max. Must not exceed 50lbs. Please, keep off of all bedding and furniture. You are welcome to bring a crate or kennel if trained to sleep in one. Additional $150 non refundable pet cleaning fee per pet not included in price of reservation.**
Bedroom Layout:
Bedroom 1. Upper Level, 1 King Bed Master Suite.
Bedroom 2. Upper Level, 4 Twins (2 Bunk Beds).
Bedroom 3. Upper Level, 1 Queen Bed.
Bedroom 4. Upper Level, 1 Queen Bed.
Main Level, Den: Queen Sleeper Sofa
Bathroom Layout:
Bathroom 1. Upper Level, Master Suite Full Bath with Shower.
Bathroom 2. Upper Level, Full Bath with Shower/Tub Combo.
Bathroom 3. Main Level, Half Bath
Amenities
-Open Concept Floor Plan
-Master Suite w/ Full Bath
-Fully Equipped Kitchen
-Wireless Internet
-Flat Screen Televisions
-Internet TV Service
-Central A/C
-Granite Countertops
-Stainless Steel Appliances
-Gas Grill
-Patio Furniture
-Full Laundry Room
-Free Parking
-2 Pools and a Hot Tub
-Seasonal Pool Access has Riverfront views
-Pool with Retractable enclosure with Hot Tub is open all year
All towels, linens, paper products, and a starter kit of soaps are included in the cottage. Guests receive access to the resort's marina, clubhouse, community pools, Hot Tub and fire-pits. Boat, golf cart, beach cart, and bicycle rentals are all available.
-Master Suite w/ Full Bath
-Fully Equipped Kitchen
-Wireless Internet
-Flat Screen Televisions
-Internet TV Service
-Central A/C
-Granite Countertops
-Stainless Steel Appliances
-Gas Grill
-Patio Furniture
-Full Laundry Room
-Free Parking
-2 Pools and a Hot Tub
-Seasonal Pool Access has Riverfront views
-Pool with Retractable enclosure with Hot Tub is open all year
All towels, linens, paper products, and a starter kit of soaps are included in the cottage. Guests receive access to the resort's marina, clubhouse, community pools, Hot Tub and fire-pits. Boat, golf cart, beach cart, and bicycle rentals are all available.
Map
Calendar
| Feb - 2026 | ||||||
| S | M | T | W | T | F | S |
| 1 | 2 | 3 | 4 | 5 | 6 | 7 |
| 8 | 9 | 10 | 11 | 12 | 13 | 14 |
| 15 | 16 | 17 | 18 | 19 | 20 | 21 |
| 22 | 23 | 24 | 25 | 26 | 27 | 28 |
| Mar - 2026 | ||||||
| S | M | T | W | T | F | S |
| 1 | 2 | 3 | 4 | 5 | 6 | 7 |
| 8 | 9 | 10 | 11 | 12 | 13 | 14 |
| 15 | 16 | 17 | 18 | 19 | 20 | 21 |
| 22 | 23 | 24 | 25 | 26 | 27 | 28 |
| 29 | 30 | 31 | ||||
| Apr - 2026 | ||||||
| S | M | T | W | T | F | S |
| 1 | 2 | 3 | 4 | |||
| 5 | 6 | 7 | 8 | 9 | 10 | 11 |
| 12 | 13 | 14 | 15 | 16 | 17 | 18 |
| 19 | 20 | 21 | 22 | 23 | 24 | 25 |
| 26 | 27 | 28 | 29 | 30 | ||
| May - 2026 | ||||||
| S | M | T | W | T | F | S |
| 1 | 2 | |||||
| 3 | 4 | 5 | 6 | 7 | 8 | 9 |
| 10 | 11 | 12 | 13 | 14 | 15 | 16 |
| 17 | 18 | 19 | 20 | 21 | 22 | 23 |
| 24 | 25 | 26 | 27 | 28 | 29 | 30 |
| 31 | ||||||
Available
Unavailable
Check-in
Check-out
Reviews
Notes
Check in at 4pm EST. If housekeeping staff is able to prepare the home sooner, we will make every effort to contact guests and allow an early check in. Check in takes place at our Welcome Center Office in the Harbor Club South Haven Resort (330 Ash Street, South Haven MI).
At least a 50% deposit is required at the time of booking. Guests have until 30 days prior to check in to pay the remaining balance. Discounts may be offered for guests reserving multiple cottages or during certain date ranges. Please contact our reservation specialists at 269-906-9490 for specific details.
At least a 50% deposit is required at the time of booking. Guests have until 30 days prior to check in to pay the remaining balance. Discounts may be offered for guests reserving multiple cottages or during certain date ranges. Please contact our reservation specialists at 269-906-9490 for specific details.

